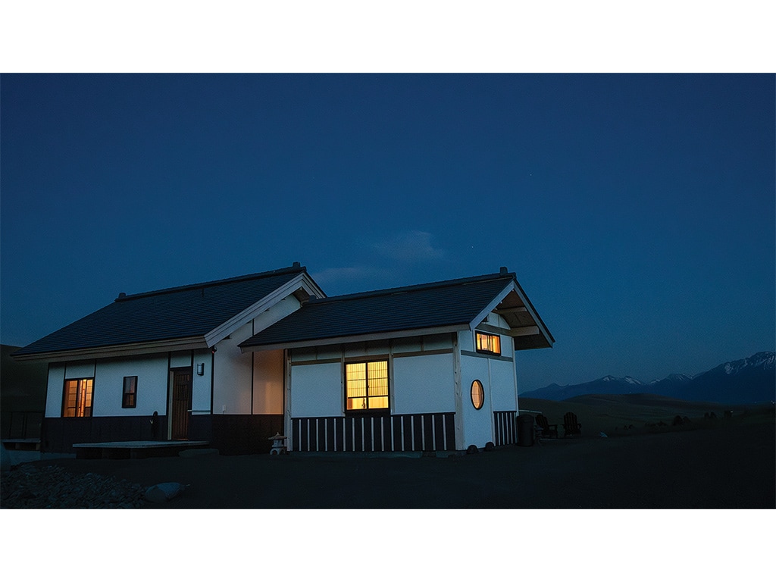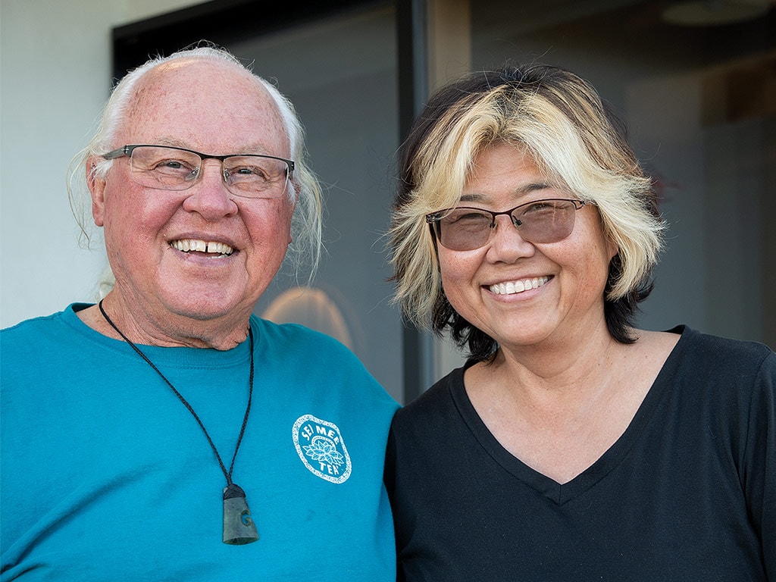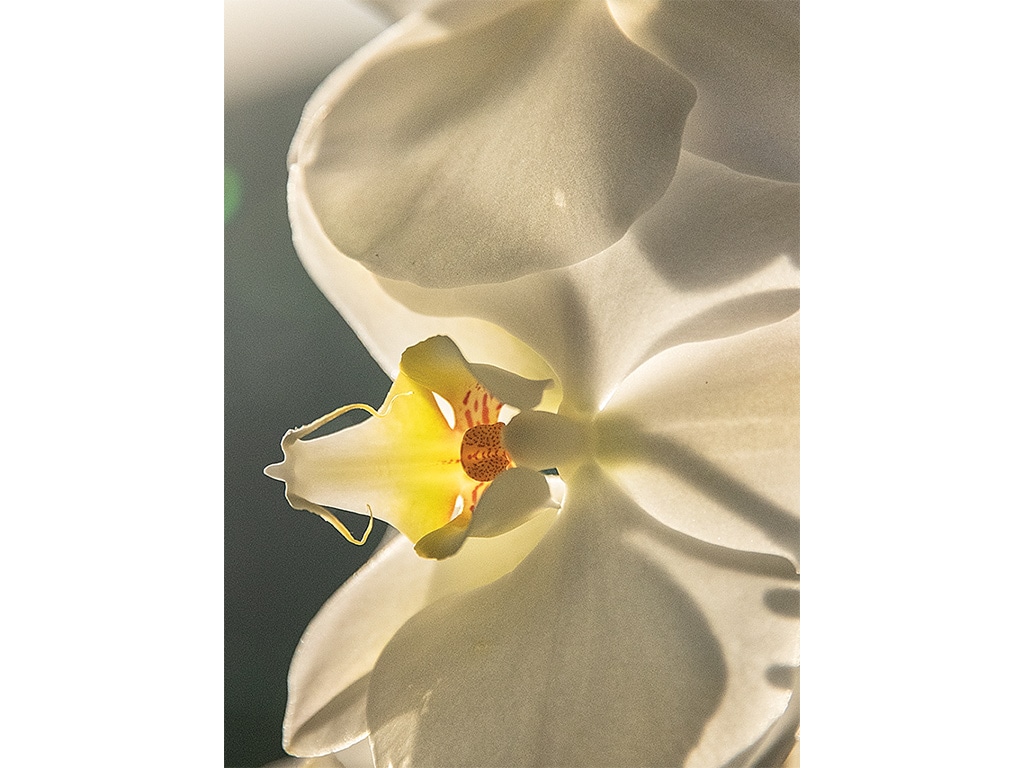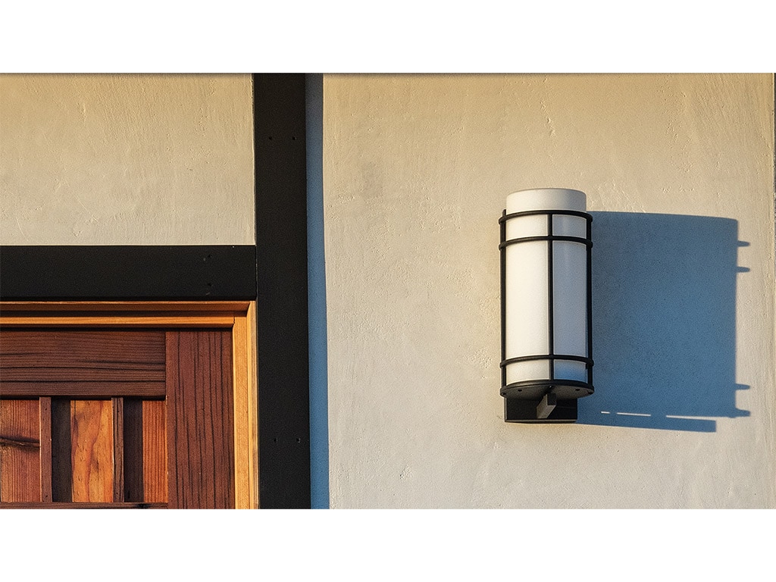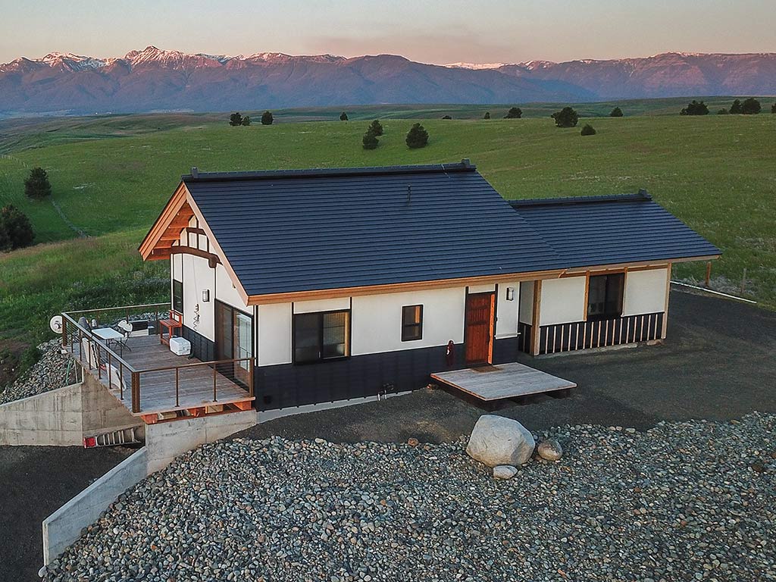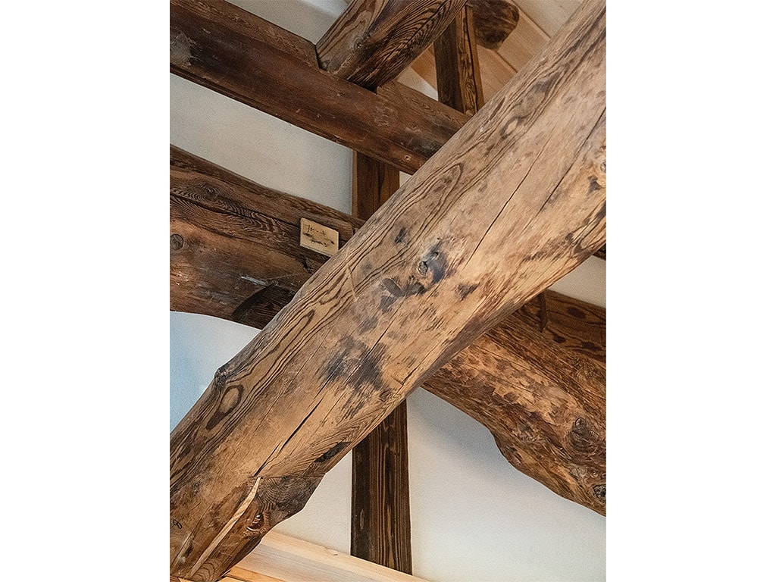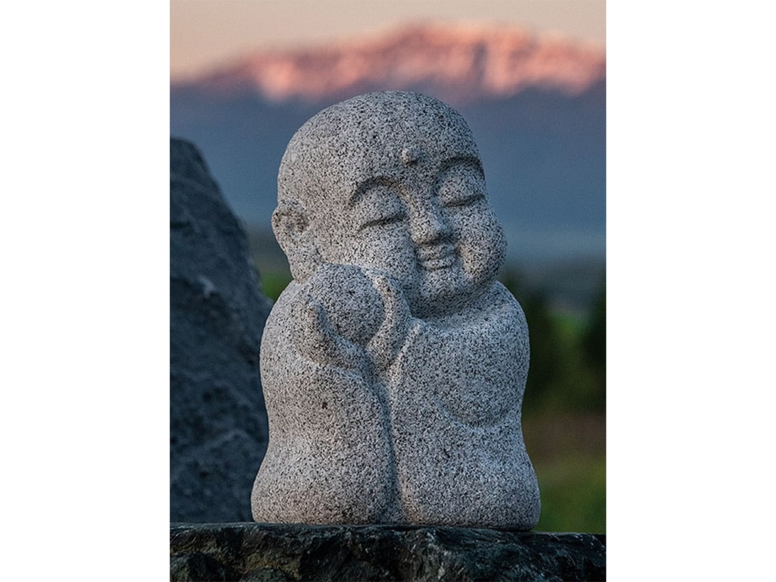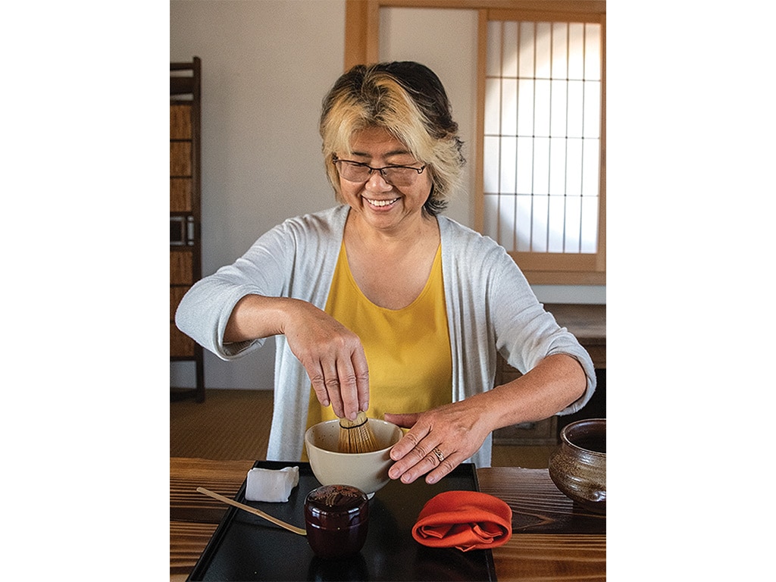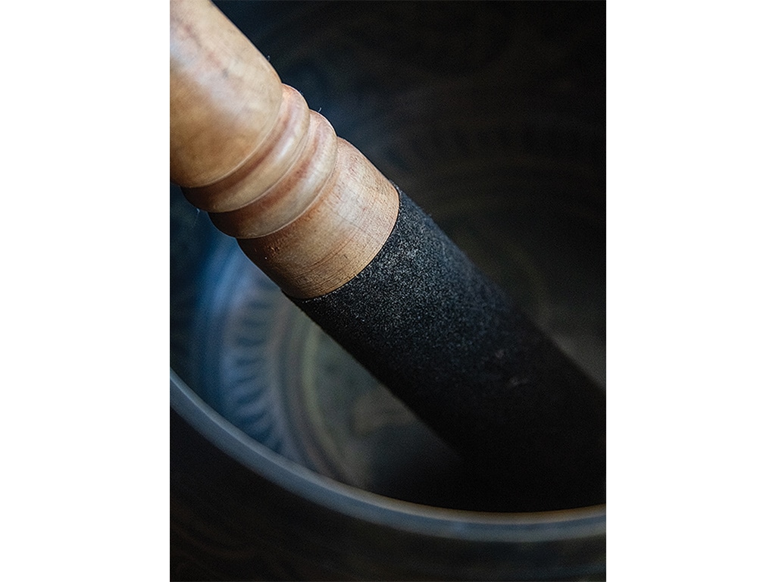Specialty/Niche April 01, 2025
Bridging the Pacific
Reconstructed Japanese farmhouse in Oregon links two cultures.
by Steve Werblow
As the moonlight reflects on the snow of the distant Wallowa Mountains, the little farmhouse outside of Enterprise, Oregon, begins to glow with a welcoming warmth. The plaster walls and fine trim details look at home on the grassy hill, but it's not a typical eastern Oregon log cabin, nor a cozy American farmhouse. Look closer at the exposed beams, the round window, the gridded rice paper screens. Bill Oliver and Kiyomi Koike's 42-acre ranch is home to a unique rescue project from across the Pacific—a kominka, a traditionally built Japanese folk house, lovingly installed in Oregon.
"We really wanted to create a space that felt Japanese—I wanted to do that for Kiyomi," says Oliver.
It's not an exact rebuild of the antique farmhouses originally constructed with those timbers, says Oliver. Instead, it's tailor-made to serve as a teahouse and a bed-and-breakfast retreat they book through zenhousekominka.com.
Koike offers guests guided meditation and the traditional tea ceremony she learned as a child in Seto, Japan. Wallowa County's dazzling hiking, fishing, and boating are just steps away.
Most of all, the kominka is a celebration of natural wood. The ceiling is criss-crossed by rough-hewn beams of Japanese pine, including a wind-and-snow-bent timber that operates as both a post and a beam. There's a silky Japanese cypress floor under the woven tatami mats, and magnificent mortise and tenon joins (backed up, as necessary, by steel bolts to bring it all up to code).
LEDs backlight the dark timbers, highlighting the maze-like structure, which changes with every glance and new angle.
Above. The teahouse was joined by a second phase to create a B&B. Bill Oliver and Kiyomi Koike's kominka is a labor of love. Even the orchid by the bathtub provides a Japanese vibe. Koike did the plaster work herself. The kominka provides a great view of the Wallowa Mountains. Every timber was marked before disassembly. Meticulous details. Jizō, protector of children, in the garden. Kiyomi Koike performs a traditional tea ceremony. Japanese antiques fill the kominka.
A marvel. Oliver and Koike built their project in two phases. The first was a 200-square-foot teahouse built from parts rescued in Aichi and Niigata. Japanese architects at Toda Komuten created a prefab kit house and shipped it to Oregon in 2022. The architect, a master carpenter, and Kominka Collective director Kunito Niwa came from Japan to assemble the teahouse in a week-long process.
The most marvelous aspect is how precisely all the parts fit together, Oliver notes. The roof arrived in 6 panels, which were fitted into place by a crane.
"I just couldn't believe it when they started hoisting those panels up there and setting them down," Oliver recalls. "Really? That's all going to fit? Oh, yes."
In the studio, Koike—a certified life coach and tea master—conducts tea ceremonies and events for Yu Tea Co, successor to the tea business she founded in 2004.
Last year, the couple added 850 square feet to create a Japanese-style residence using materials salvaged from the second story of a large kominka in Obu City. The expansion created a space that sleeps up to 6 people.
The timbers, roof and ceiling panels, flooring, windows and sliding screens, and details arrived in a shipping container. Every timber bears a little wooden chip with its location and number calligraphed in Japanese characters in black ink.
Local builder Eric Carlson, a member of the Kominka Collective and Niwa's brother-in-law, led the second phase last spring.
Unlike the prefabricated teahouse, Oliver says, the second batch of materials required more assembly, like a child's playset.
Precision was still paramount. Each sliding panel and door coasts as if it's on ball bearings, though they're just perfectly fitted in their grooves. Even the 150-year-old, hulking front door from a samurai's house swings on its hinges with little effort.
Reassurance. The project itself took plenty of effort. Oliver says the Kominka Collective and the Wallowa County building department were extremely helpful in navigating the complex issues that can be expected when importing timber and adapting antique, hand-joined carpentry to modern American code.
Those issues have faded to the background, replaced by a tiny refuge of peace, stillness, and reflection on the grassy hilltop.
Koike says the kominka reminds her of a kind woman who welcomed her—when she was shy and hesitant about her English—to Wallowa County years ago.
"This house doesn't look like any other building, and people appreciate it," Koike says. "Every time someone says, 'thank you for building this,' accepting and appreciating a 100% different existence, her face comes to my mind. Somehow I think the energy of the kominka reassures every one of us that we are good as we are." ‡
Read More
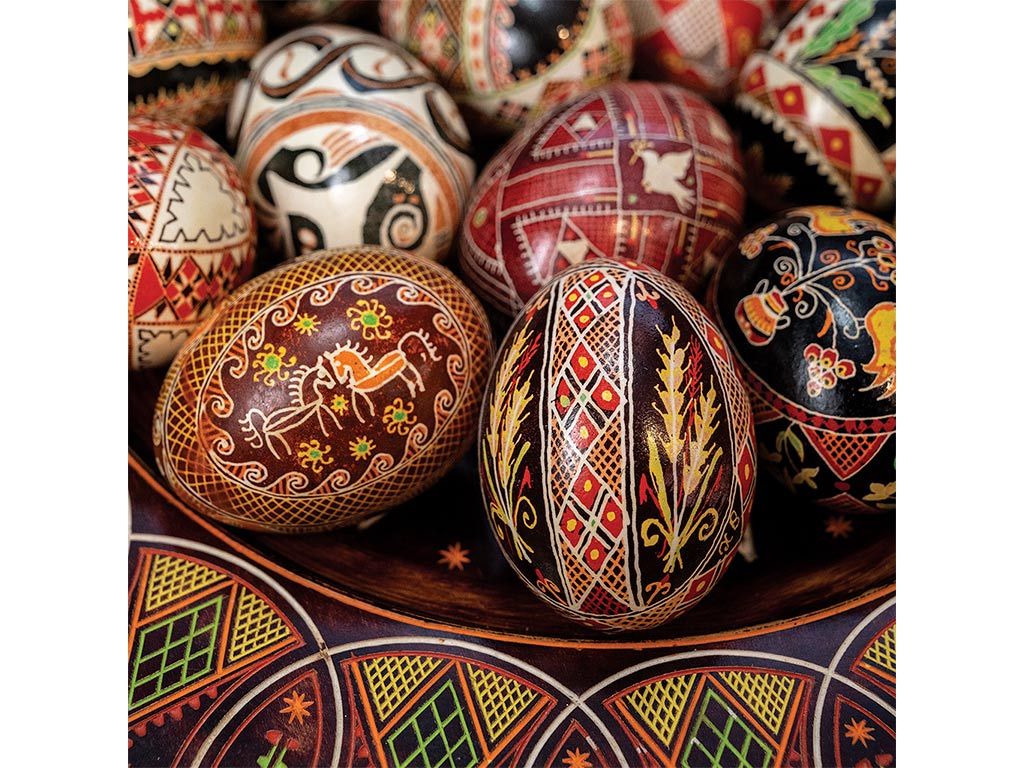
SPECIALTY/NICHE
An Eggs-traordinary Art
Ukrainian Easter eggs make family heirlooms and fun.


